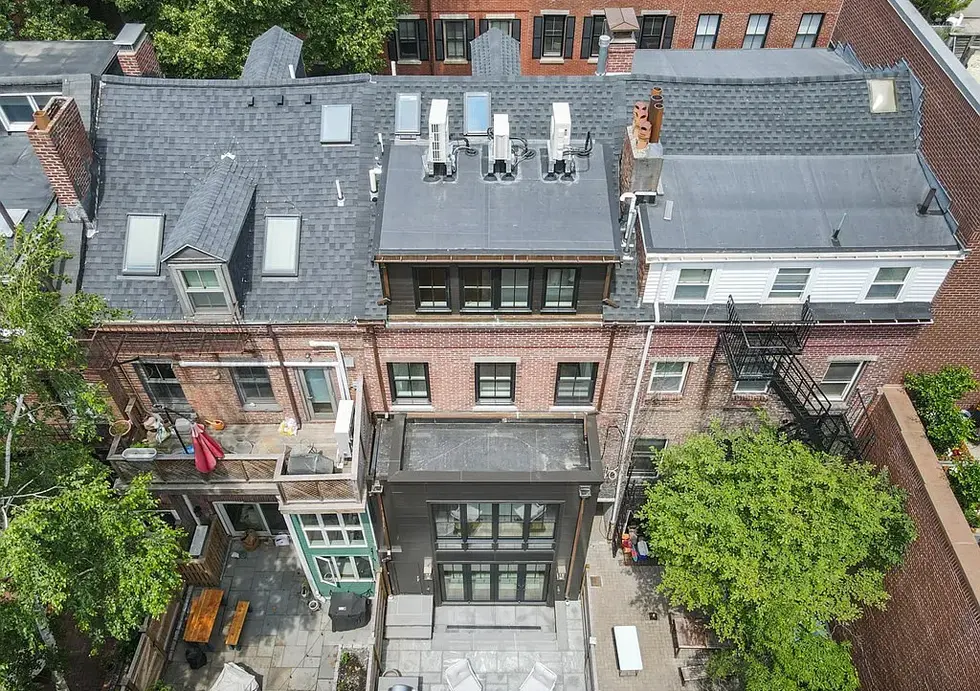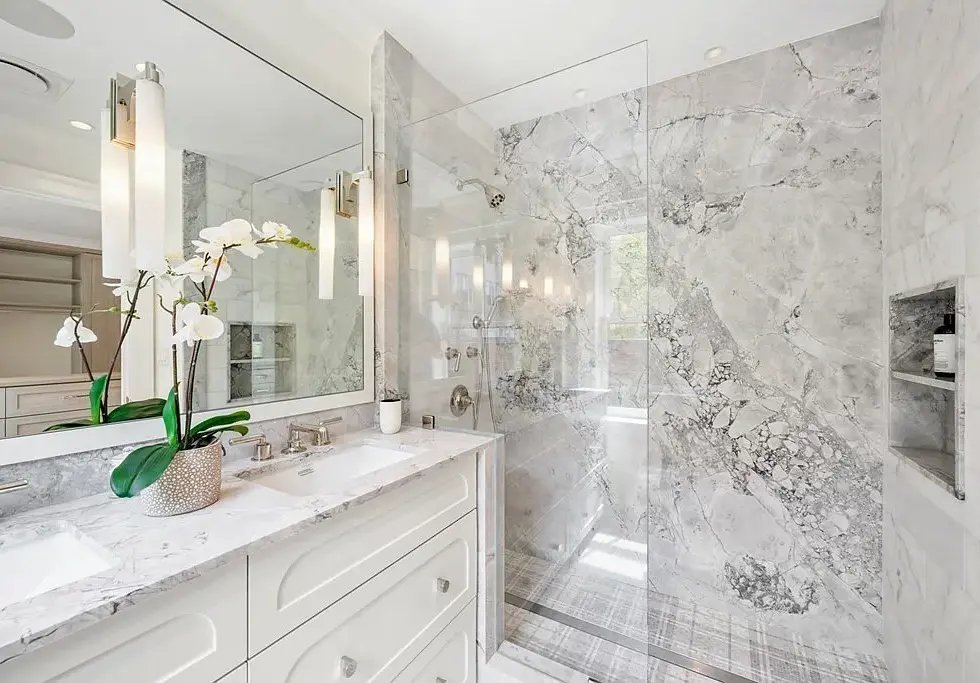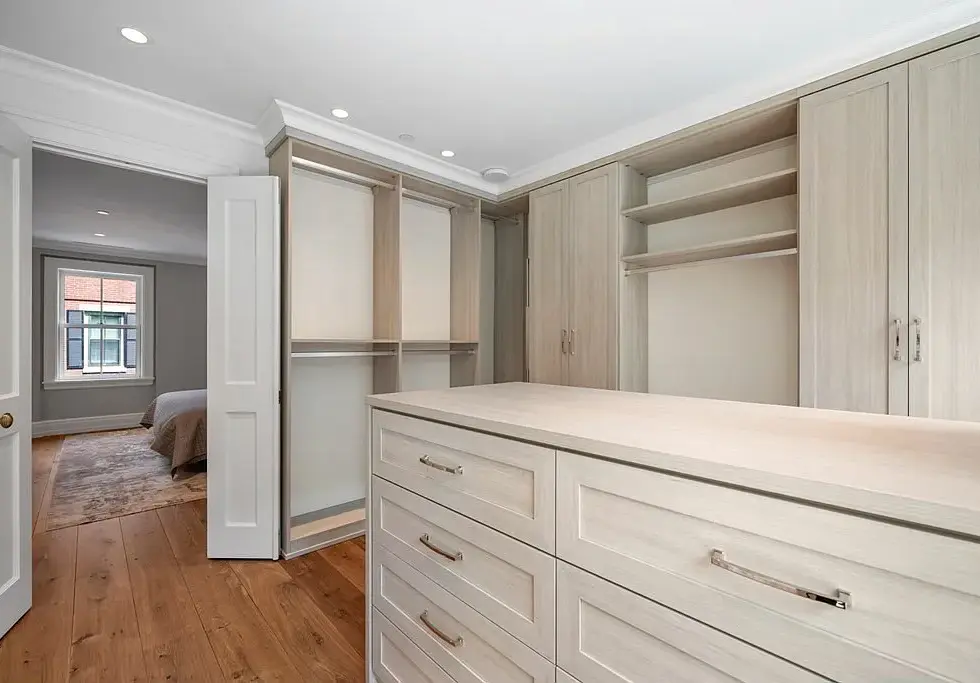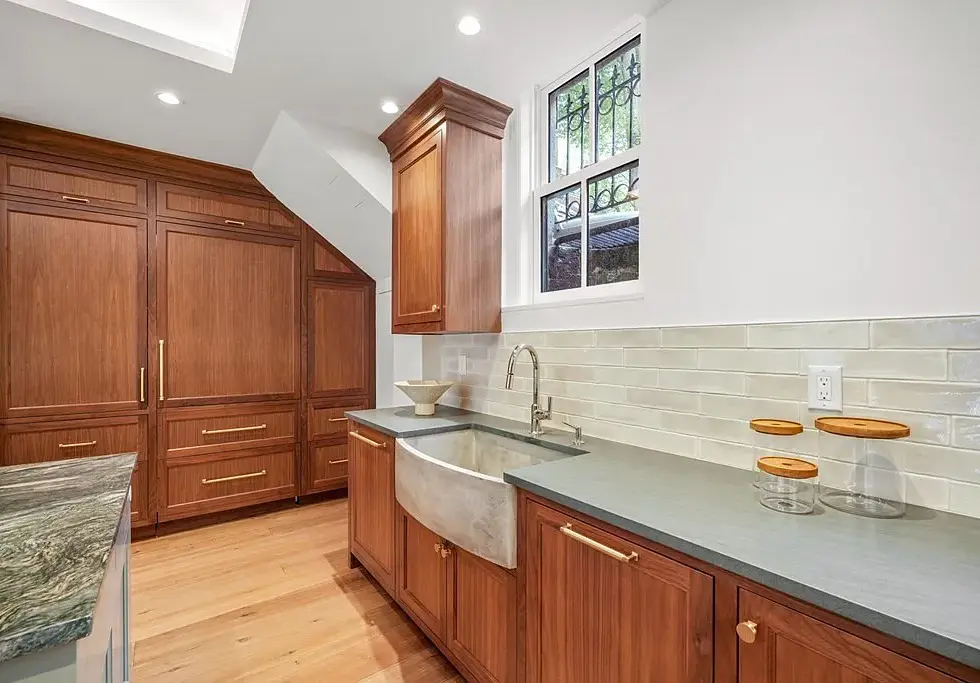top of page

Property Description
Custom Single Family nestled in the heart of the South End on a quiet side street. Enter into the parlor level of this stunning home with 9ft ceilings, 8” Rift White Oak flooring, oak paneled living area w/gas fireplace, wet bar,and powder rm. A wall of glass overlooks the private garden. Descend the refinished original staircase into the kitchen/dining level. Custom H&H Walnut cabinets, 11ft Fusion Quartzite island, leathered granite counters, Sub-Zero & Wolf appliances. Live elegantly & comfortably in this open space w/Accordion doors for easy indoor/outdoor entertaining. Granite patio with Wolf gas grill and abundant space for dining and lounging. Second level houses the primary suite including separate dressing room designed by California closets and ensuite bath. Top floor has two bedrooms, shared bath and laundry room. Easy access to Peters Park, the best of the South End restaurants, shopping and entertainment. Deeded garage parking at Wilkes Passage completes this package.
Property Details
Property Type
Single family residence
Size
2,674 sqft
Bedrooms
4
Floors
2
Bathrooms
4
Agent Email
Year Built
1845
Property Location
19 Bradford St, Boston, MA 02118
bottom of page

























